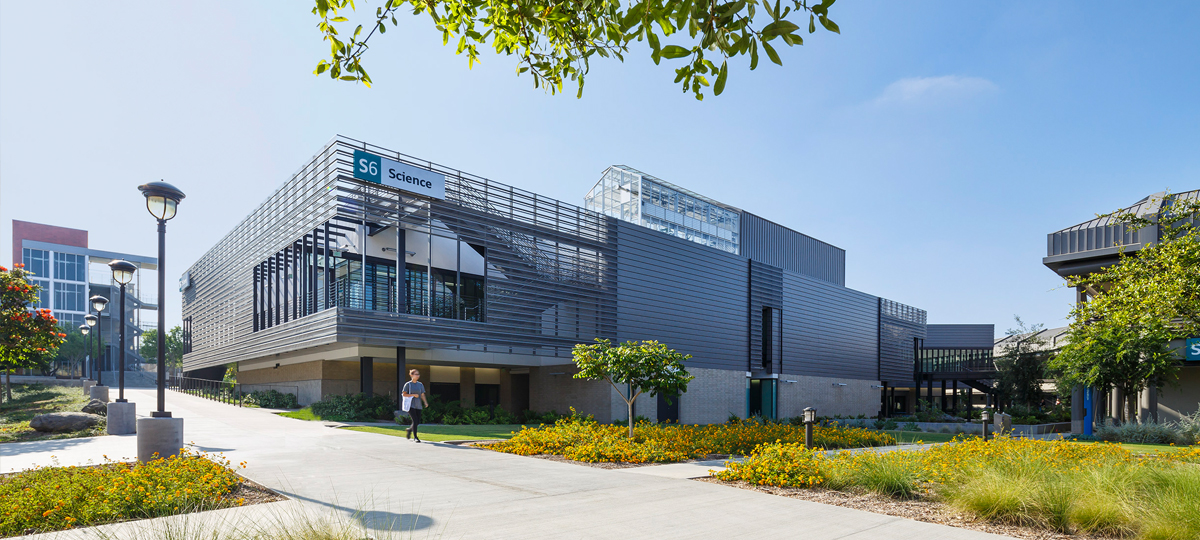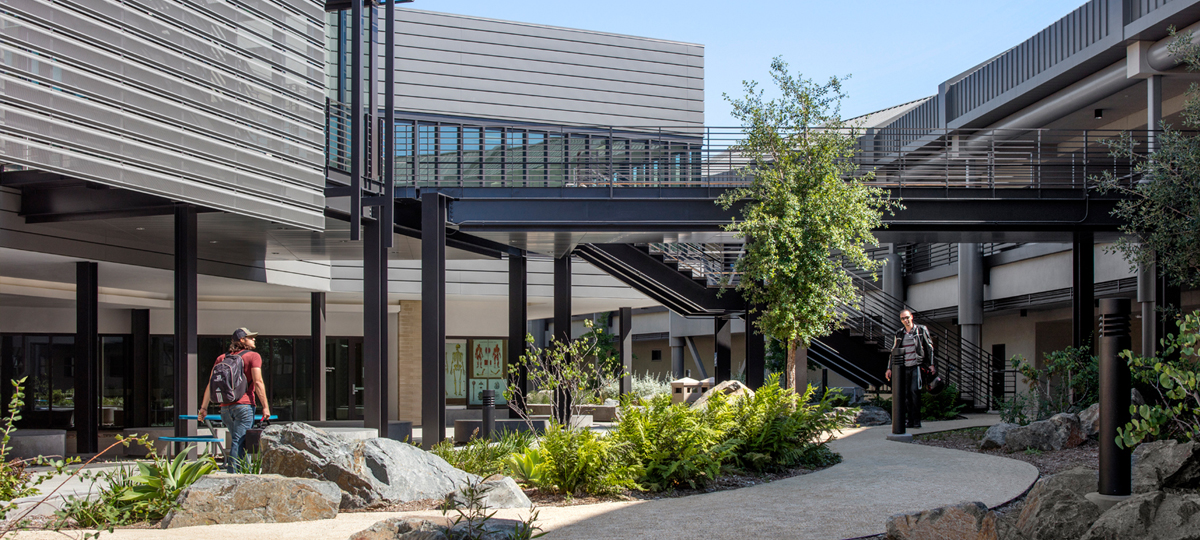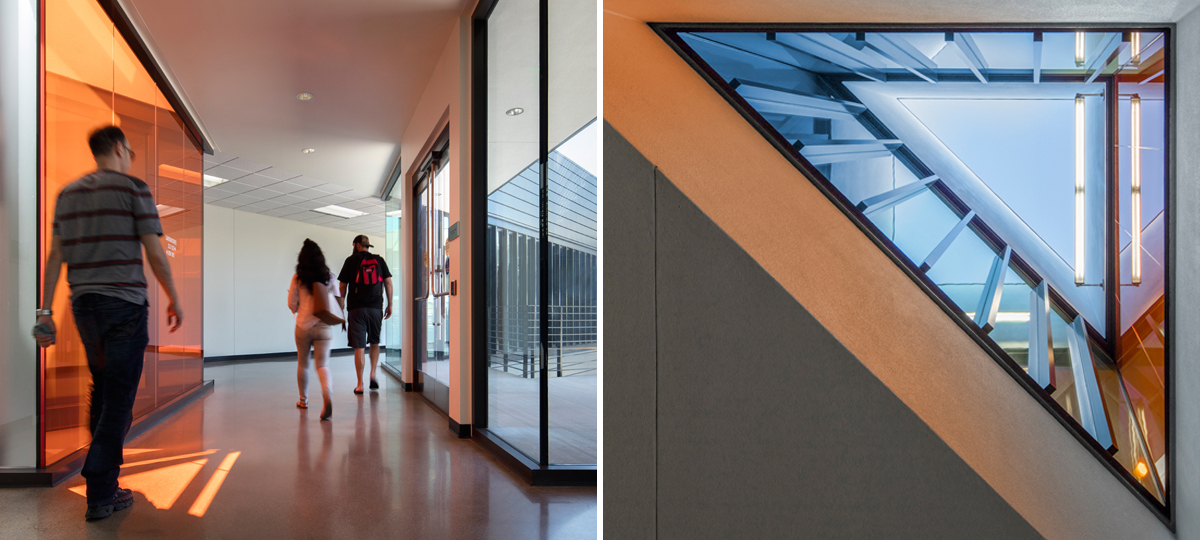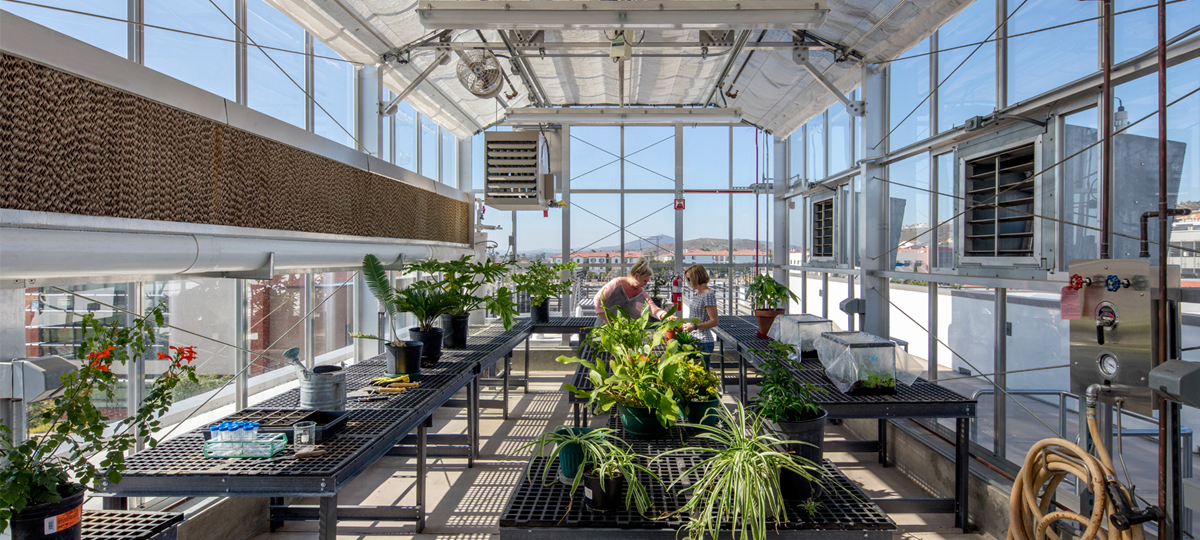Science Building
Miramar College: San Diego, CA
The design provides for a major new science instructional building connecting to an existing science building in the center of a built out, dense campus. The site and building spaces are planned to foster community and interdisciplinary collaboration. The building massing and site design allow the campus landscape to continue through the first floor, creating a large sheltered gathering/study space adjacent to meeting and collaboration rooms. Significant grade changes in the small site are designed to provide terraces, a biopond research area, and memorial tree garden. Laboratories are placed on the second floor to allow for direct lab exhaust through the roof to limit chase areas and simplify mechanical systems. The roof includes an instructional greenhouse and an observatory instructional area, with specially designed structure for vibration resistance and telescope storage.
- Continuous operation of adjacent science building during construction
- Biology, chemistry, physics, geology labs, greenhouse, astronomy telescope stations
- Flexible, modular labs with common prep space
- Exterior instruction area, learning landscape, outdoor study
- Integrated communal space for faculty, employees, students
- Integrated into existing campus including connections to all primary paths
- Faculty and staff work spaces
- Lecture & lab spaces incorporate state of the art infrastructure for teaching
- Sustainable Design LEED Silver











