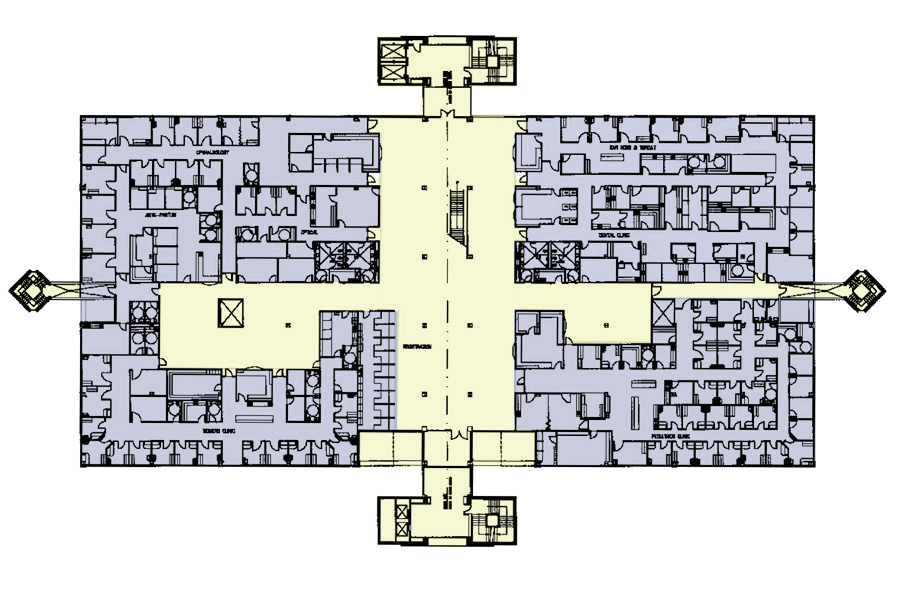Maricopa Integrated Health System
Comprehensive Healthcare Center: Phoenix, AZ
Marlene Imirzian & Associates provided full services for this project, which is part of a project that included other work at the hospital done by other firms. The project consists of a full fit –up of an existing shell building adjacent to the Maricopa Medical Center. The total area of fit up is 160,000 SF. The new Healthcare Center includes a Pharmacy, Laboratory, and Radiology diagnostic areas.
The space planning allowed for separate circulation and holding areas for county prisoners, who are treated on an outpatient basis at this facility. The public areas are oriented to optimize natural light and openness with a central skylit space and open stair. The facility provides much needed expansion and access to treatment for patients.

