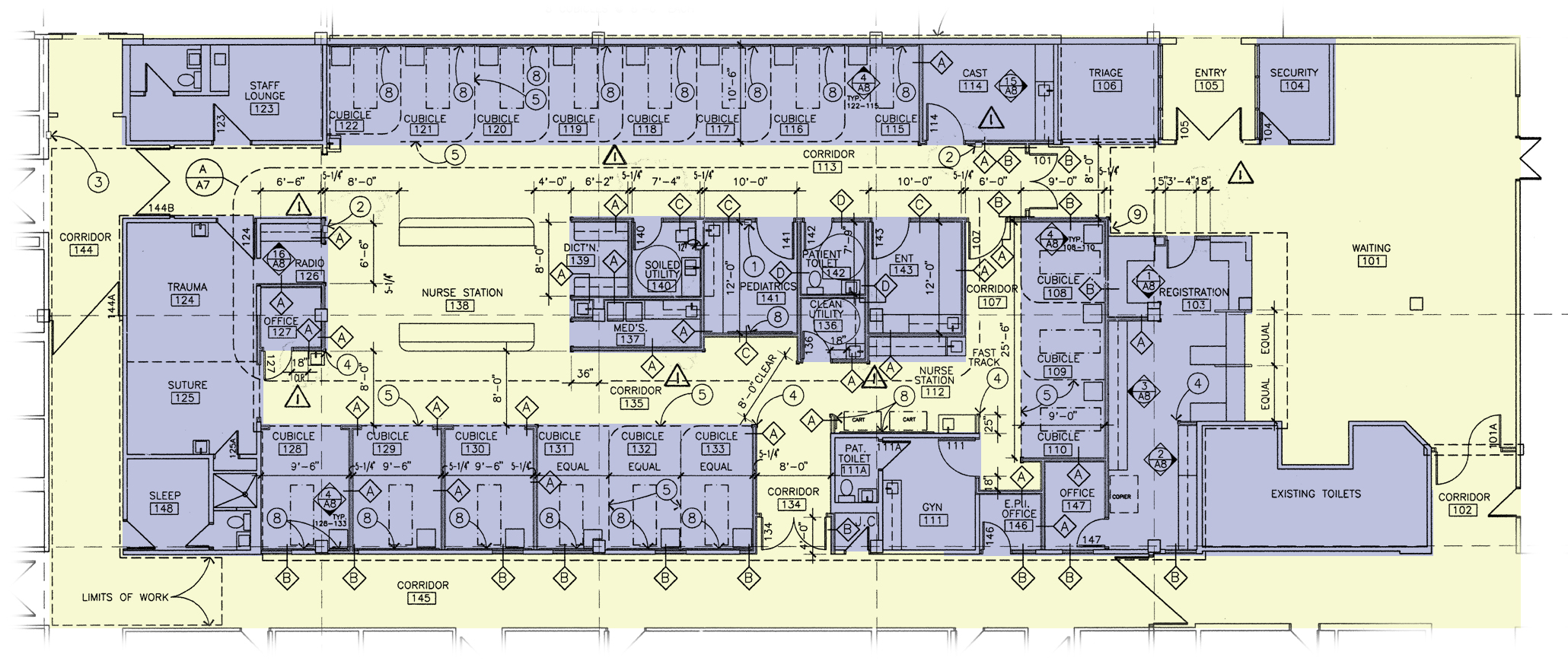Lutheran Health Network Mesa Lutheran Hospital Emergency Department
This project encompassed a total replacement of the existing Emergency department at Mesa Lutheran Hospital. The demand for services had far exceeded the Emergency Department’s capacity, requiring a large increase in the facility; in addition, the existing cubicles did not meet minimum Arizona Dept. of Health Services criterion for size or services. The project was designed to utilize renovated space in the existing hospital. A key criteria was to design the space to allow phased construction so there would be no disruption of Emergency services, requiring a four-phase construction.
The new facility provides 8 new curtain cubicles, 6 new cardiac cubicles with glass partitions and sliding doors, Suture, ENT, Pediatric, Gynecology, and Fast Track treatment rooms, 3 Fast Track treatment rooms with a satellite nurse station, central Nurse Station and support spaces.

