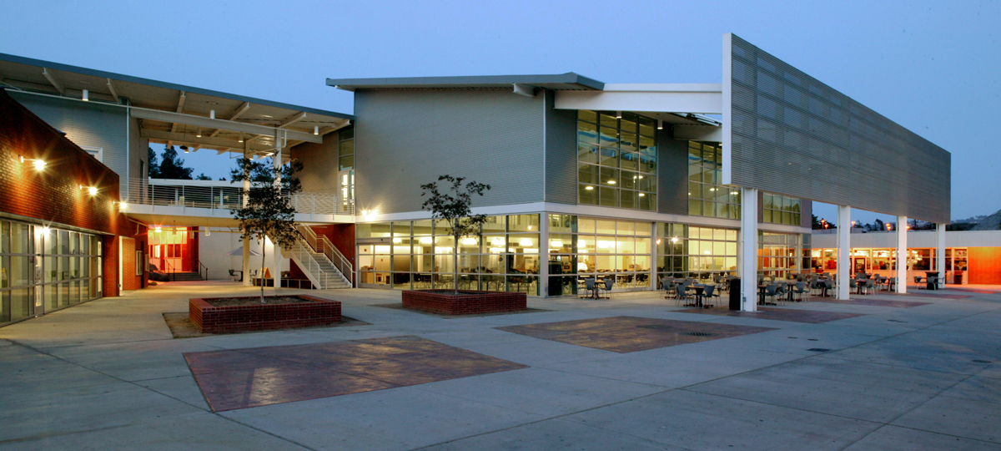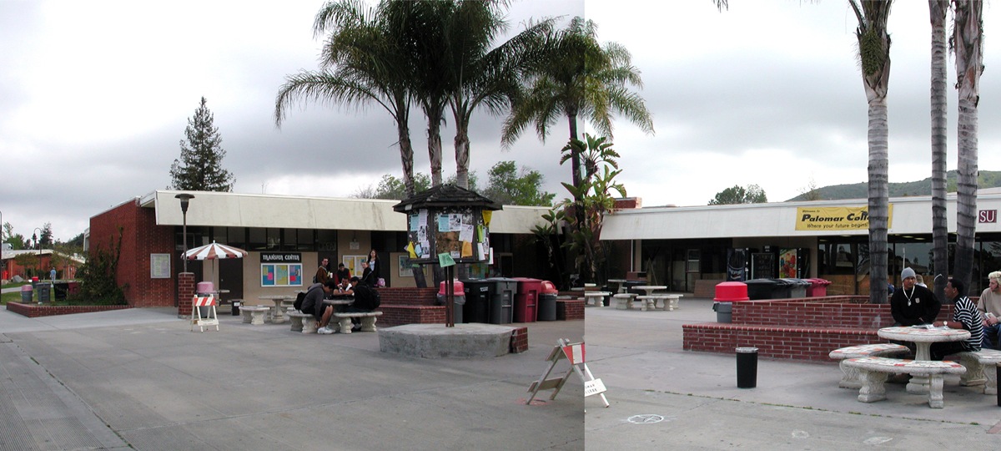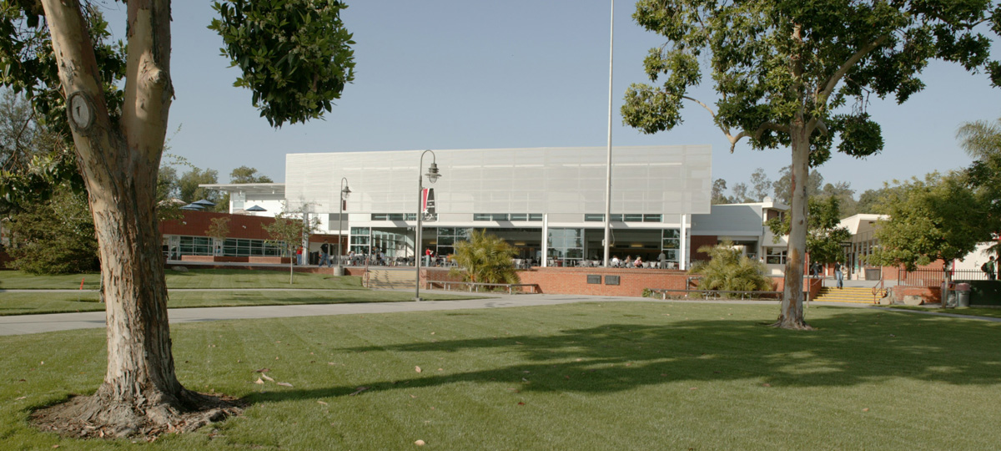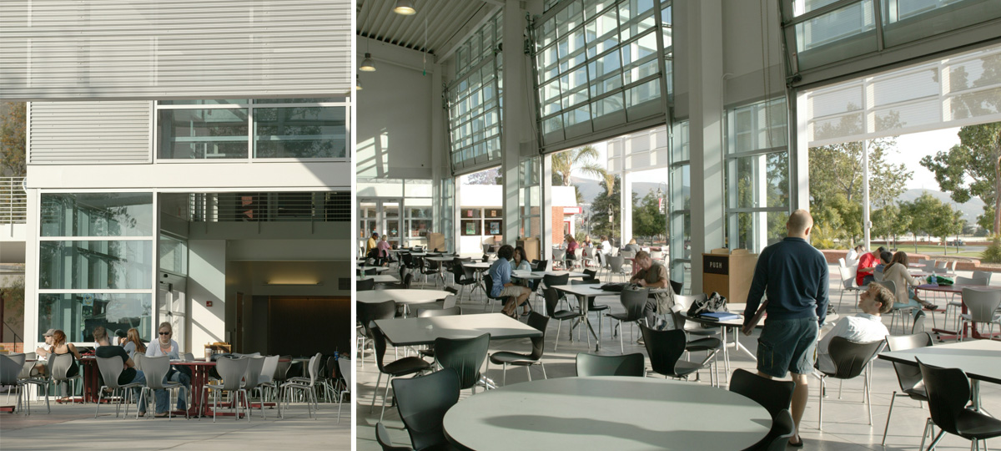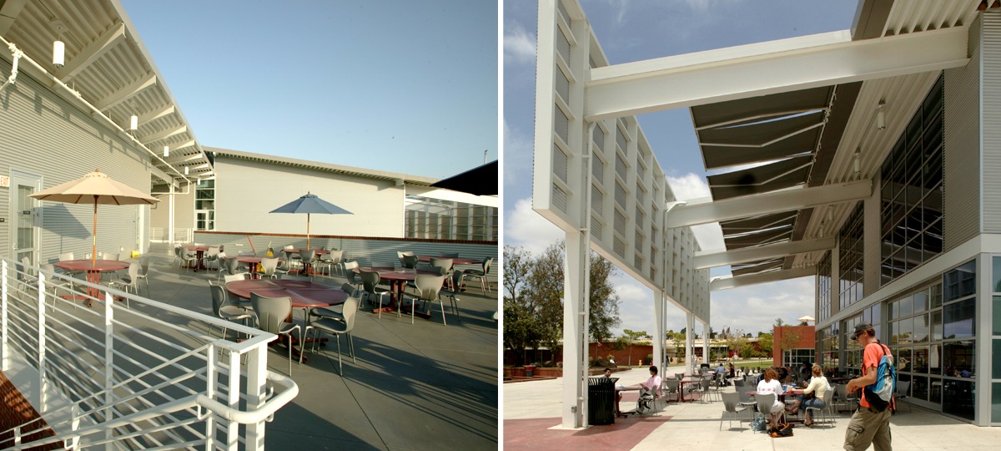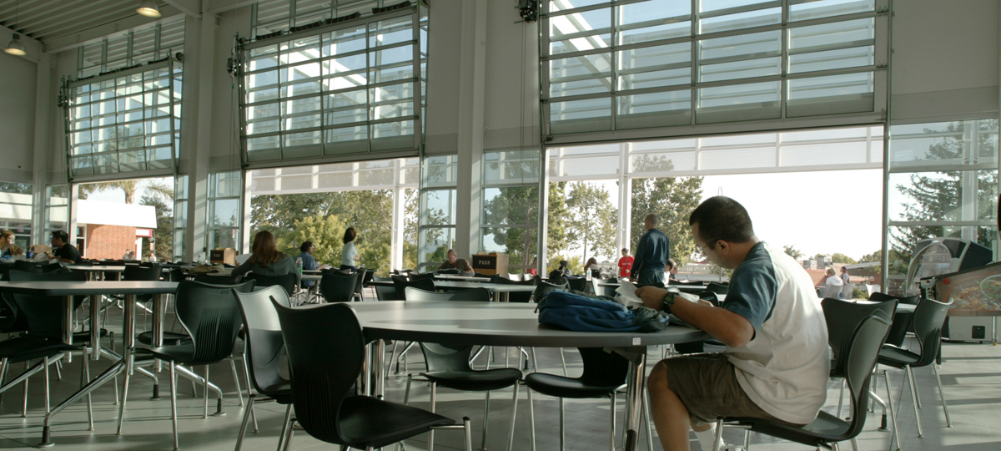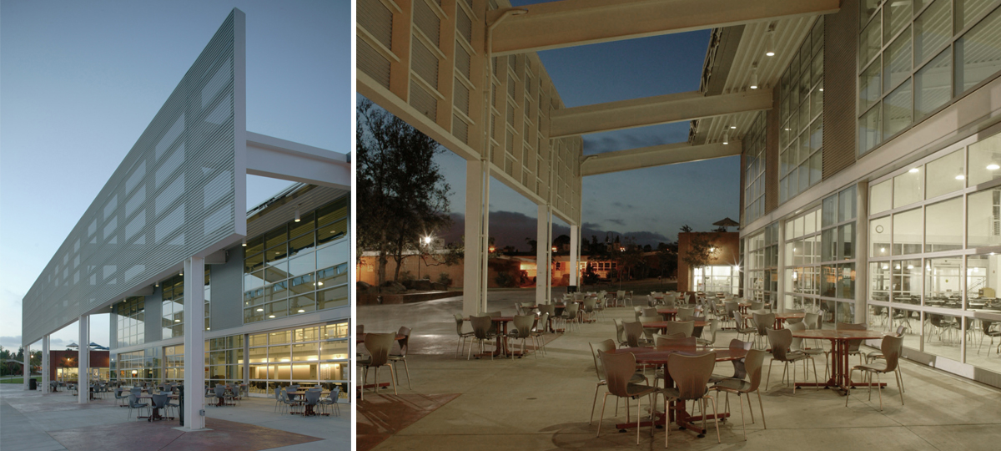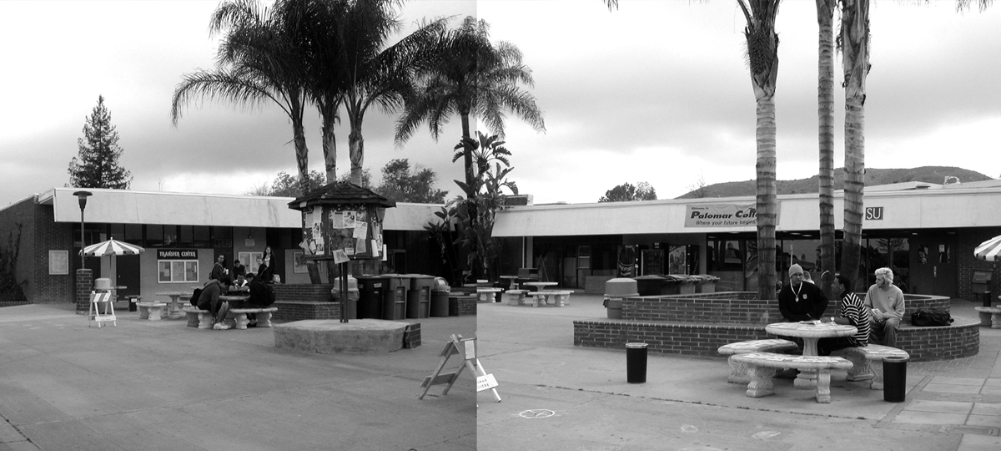Student Union
Palomar College: San Marcos, CA
Barely updated since its construction in 1958, the Student Union of San Marcos’ Palomar Community College campus was in serious need of a facelift. A series of small additions intended to improve the space instead closed off the entire north wall of glass in the lounge, creating a cramped and dingy space. In addition, the exterior terrace was confined on three sides by the building and the resulting space was too small for the students. The goal of the project was to provide a strong new image to the main campus entry and new student activity/lounge space, while retaining the existing kitchen, servery, bookstore and most of the classrooms.
The design creates a series of flexible student lounge, classroom and office spaces, organized around a variety of exterior spaces suitable for study or special events. The existing lounge, toilets and a portion of the existing offices were demolished to allow for a new, light-filled student lounge that opens onto a generous exterior gathering space. A second, more intimate court between the addition and the existing building allows natural light into formerly windowless classrooms and provides an exterior reception/activity space separate from the main terrace.
- New signature image
- Flexible Student Lounge
- Sustainable, energy efficient design
- Extensive exterior gathering opportunities
- Utility & infrastructure upgrade
