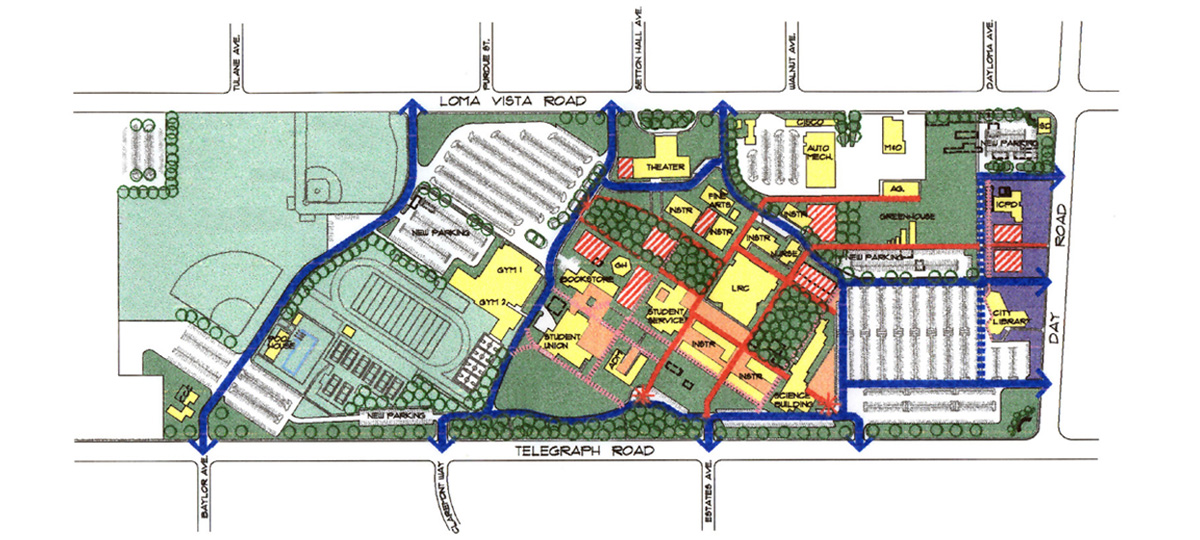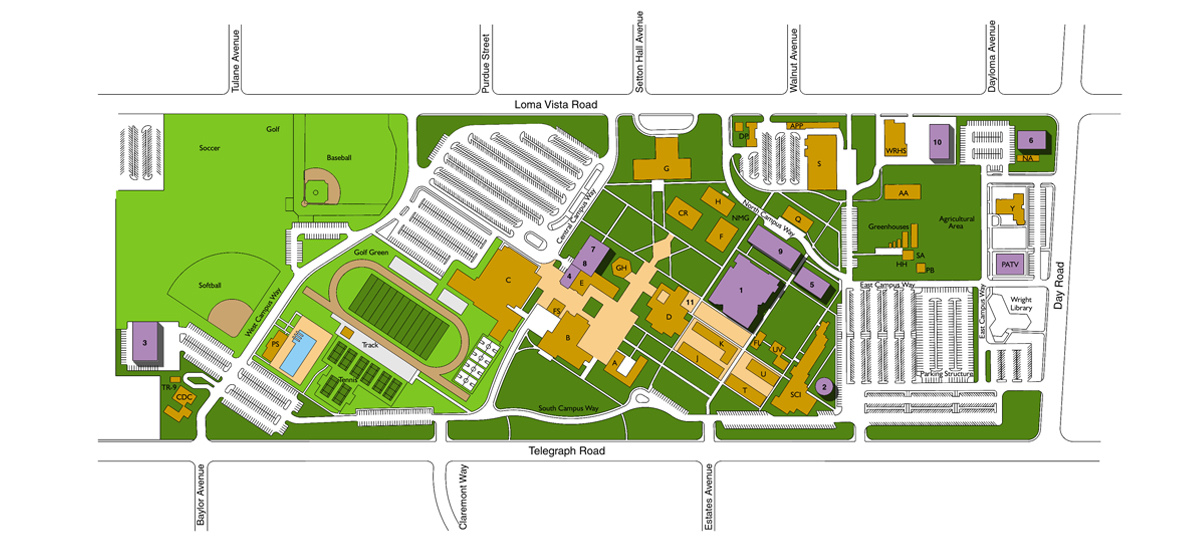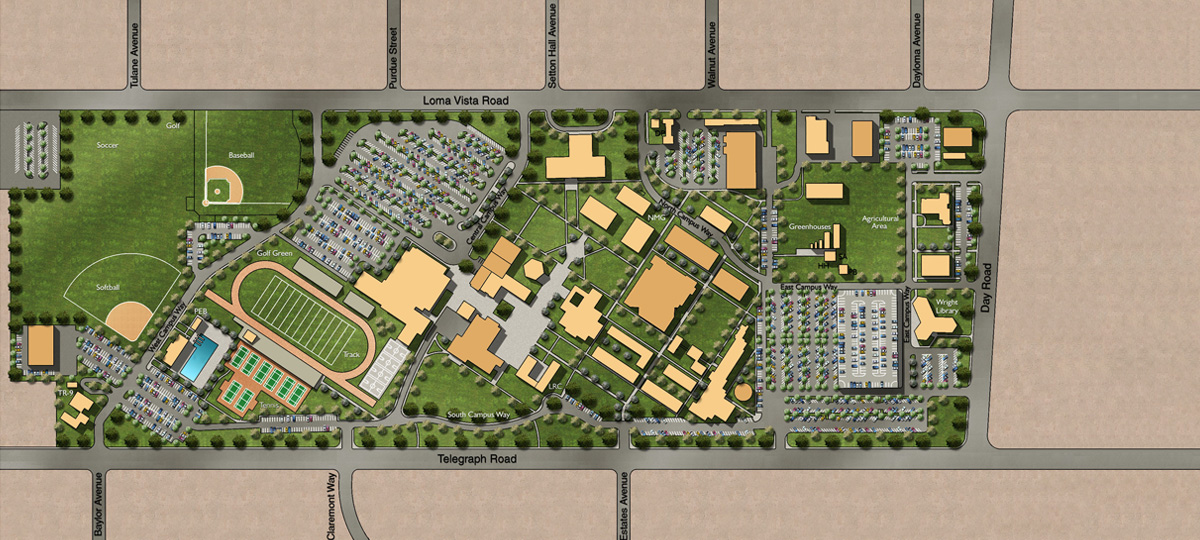Ventura College Facility Master Plan
Ventura College: Ventura, CA
Ventura College serves over 12,300 students at its multiple sites, including a 103 acre main campus and a center in Ojai. The college was founded in 1952 and the first campus design drawings were completed in 1955. The 1955 master plan was diagrammatic and showed potential placement for buildings around small courtyards. In 1984, revisions were made to the master plan to show all buildings constructed up to that time. This plan made no provisions for future development. Major new buildings have been planned and constructed without any update to the master plan. This was unfortunate since the scale of the new buildings far exceeds the scale of the existing buildings, completely altering the relationship to the surrounding open space. Marlene Imirzian & Associates was hired to develop a full facility master plan to accommodate growth for the next fifteen years.
Ventura College is planned to grow from 12,350 students in 2000 to 13,275 in 2015. The District Facility Strategic Plan also directs all campus plans to accommodate anticipated campus capacity. We evaluated the campus (based on land area available for buildings, athletics, and parking) and recommended a planned capacity of 15,000 students for the Ventura campus. The campus is the smallest in the District, almost one-third smaller than the Moorpark College site, which has a planned capacity of 20,000 students.





