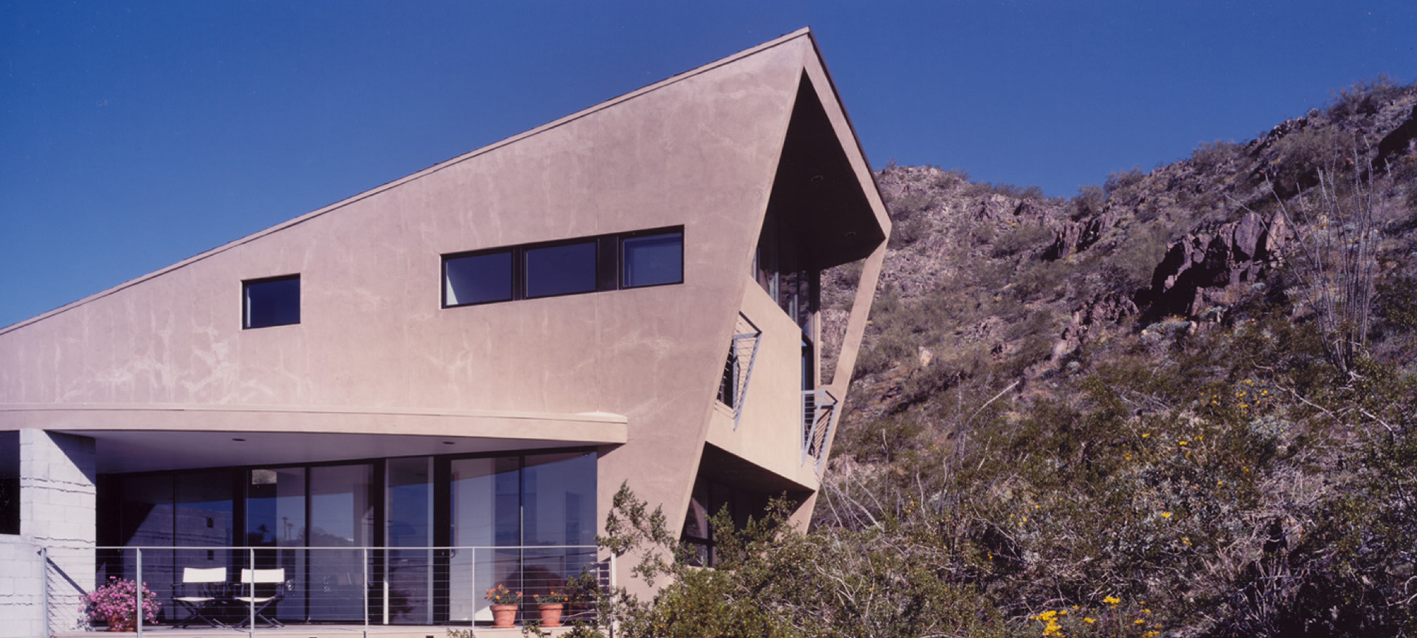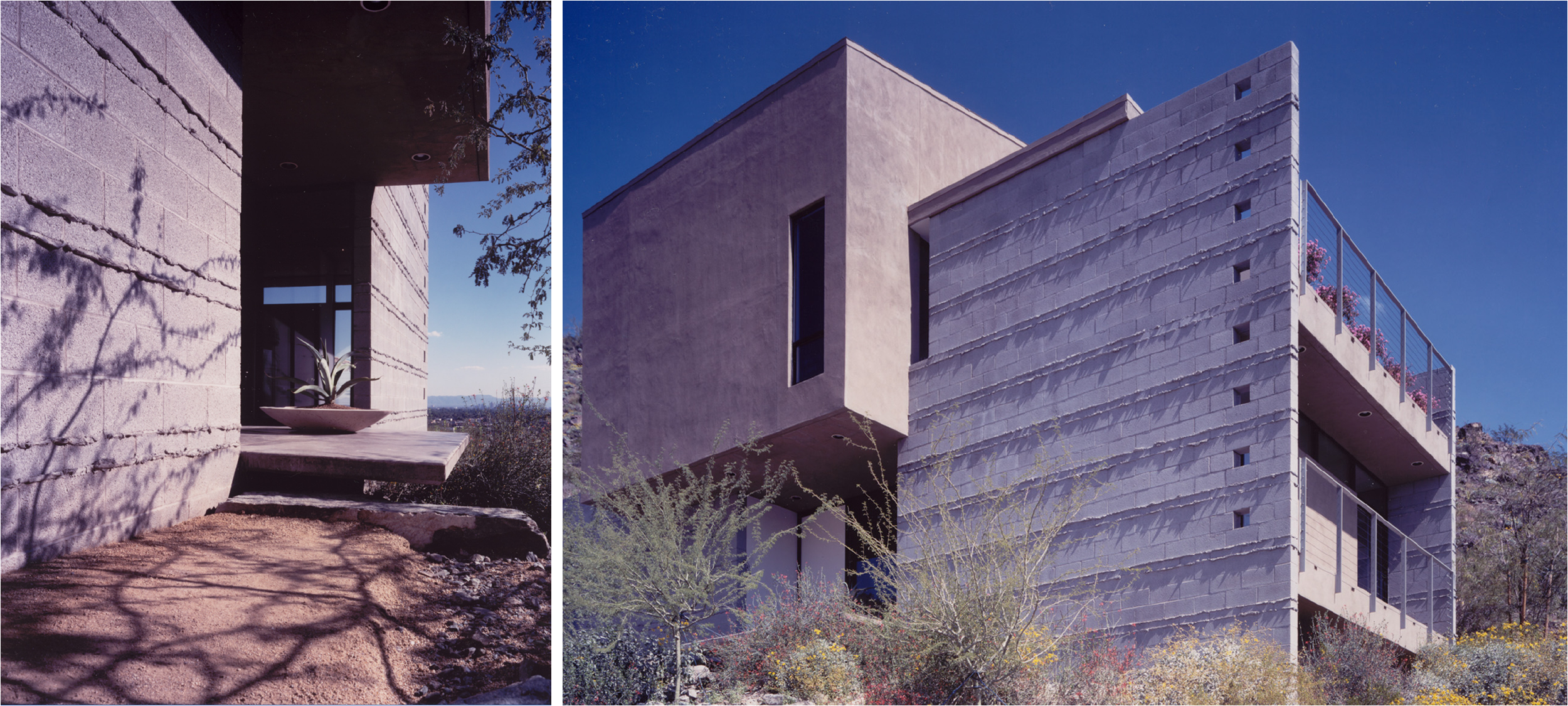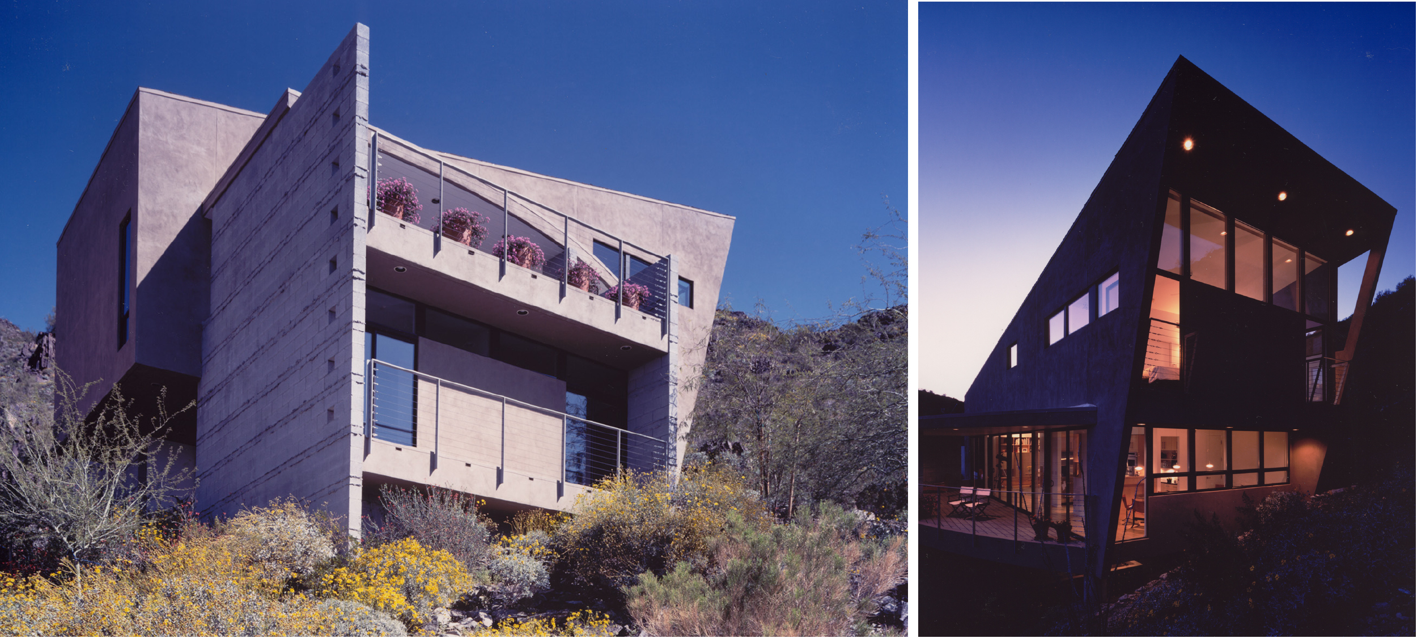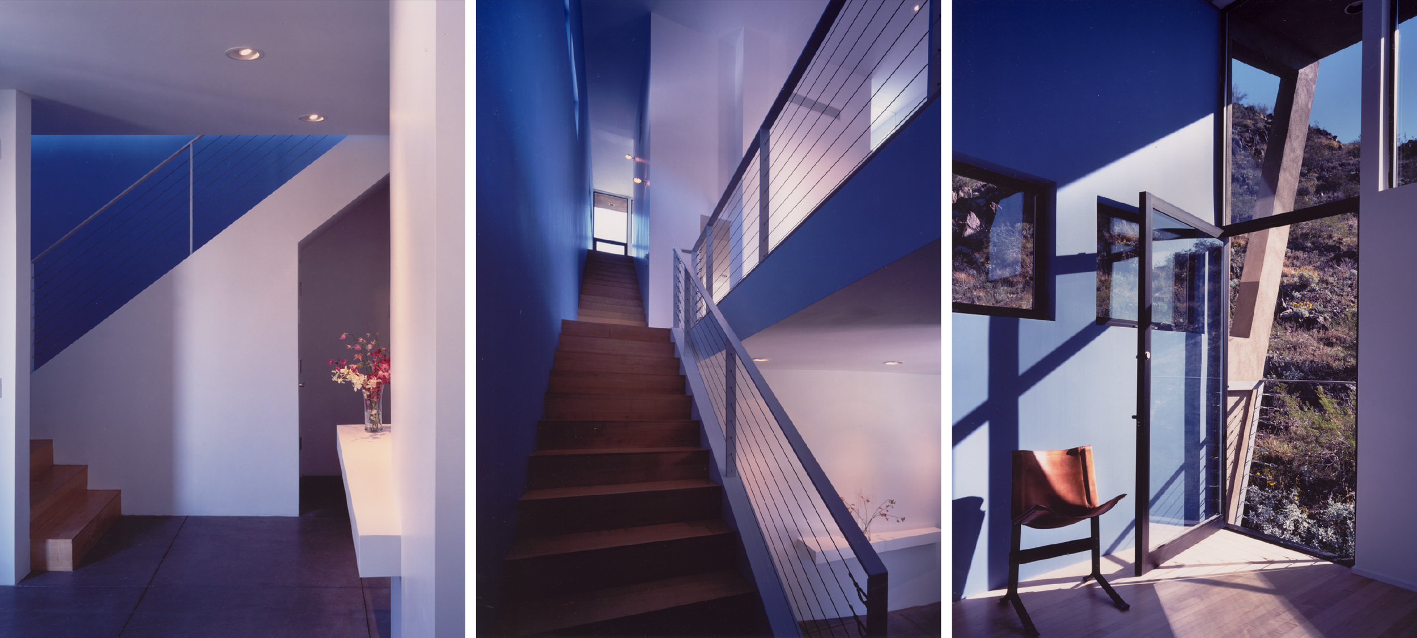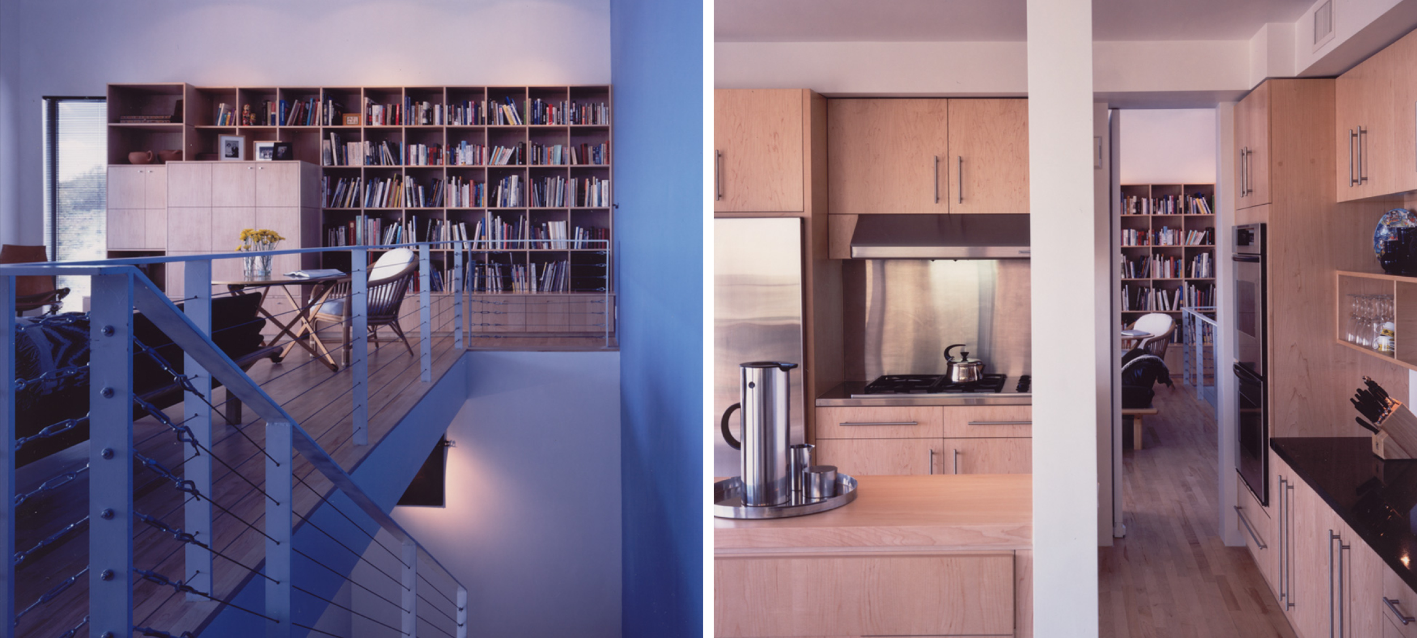Urban Desert House
Phoenix, AZ
Harmony between the desert mountain terrain and city living was created in this home in central Phoenix adjacent to the Phoenix Mountain Preserve. The form of the house responds to the site with two intersecting volumes of space. A light stucco pavilion containing the primary living spaces rises to reflect the adjacent mountain and cantilevers over it to allow the desert to remain below. A heavy masonry base supports the pavilion and is placed to require no excavation of the existing mountain. Openings are placed throughout to expand living space to the exterior, capture natural light, and provide cross ventilation and views.
The design incorporates solar heating, natural cooling, salvaged and recycled materials throughout. The house is placed so no excavation would be required on the small hillside lot of 5,300 SF and all existing desert plants were retained. The first floor is located on the only relatively flat portion of the site. The second two stories are rotated 90 degrees, which optimizes solar orientation and provides generous views of downtown Phoenix to the south and the Phoenix Mountain Preserve to the north and east.
