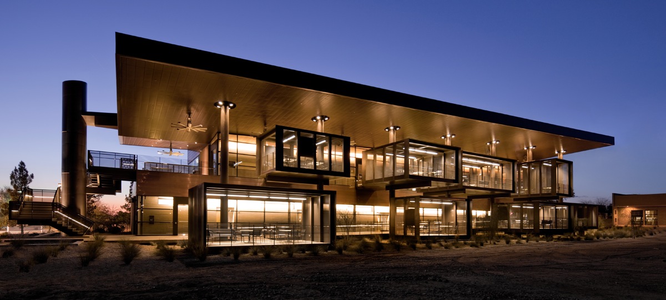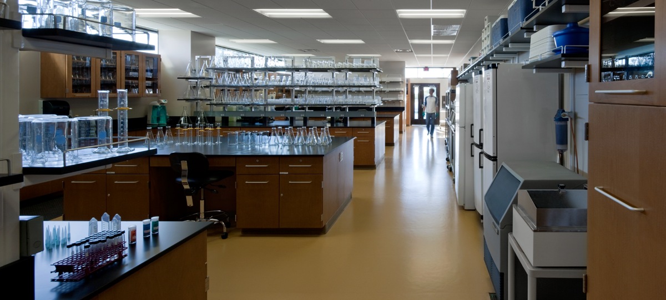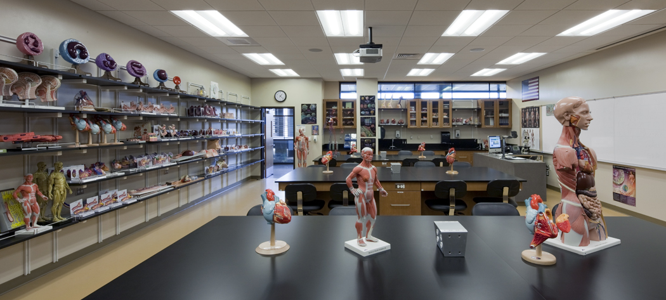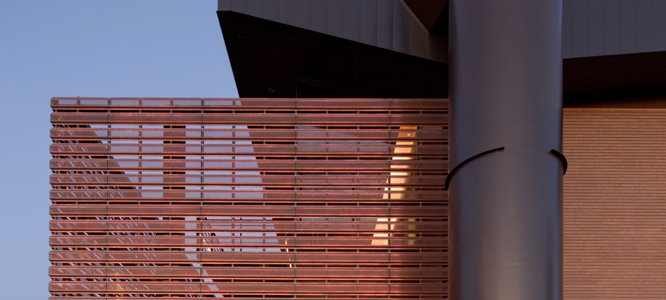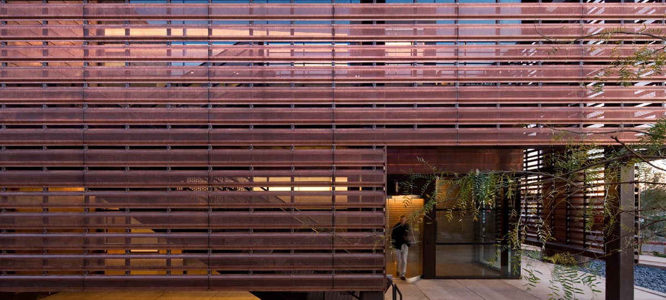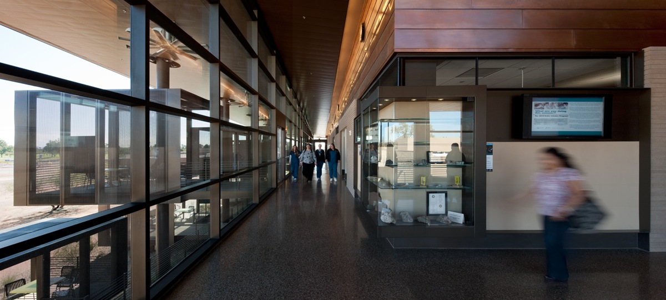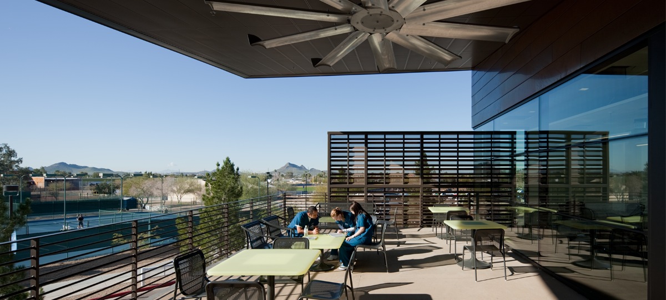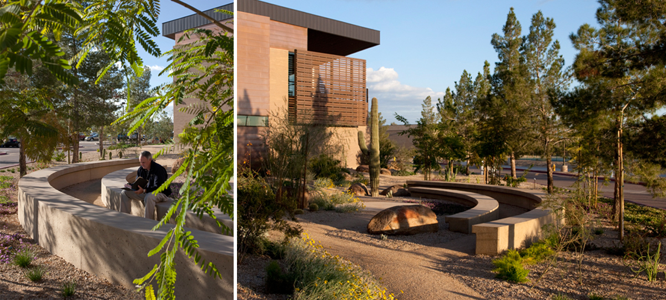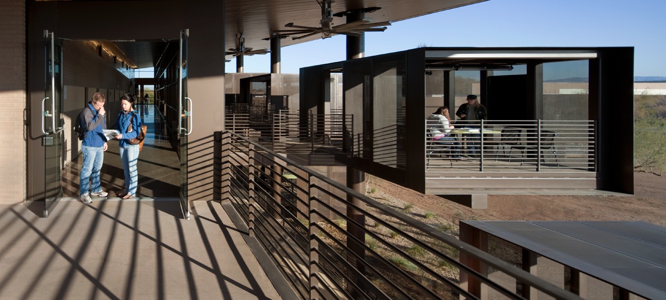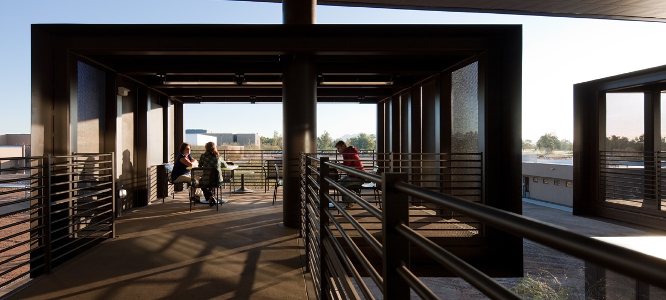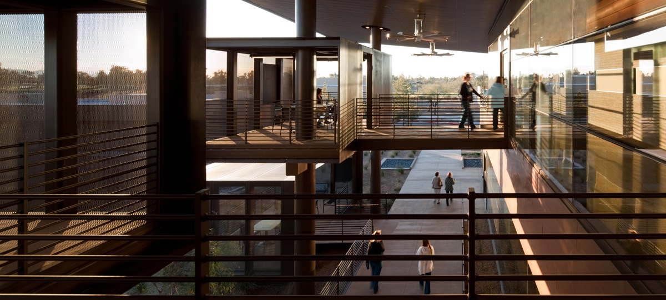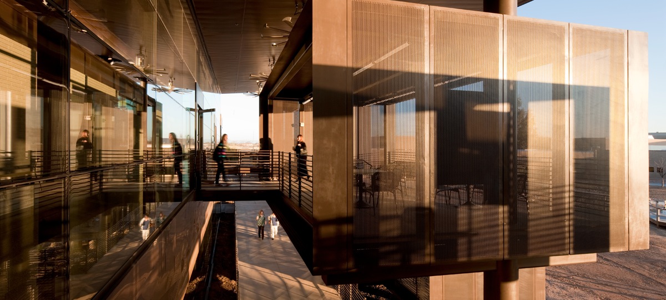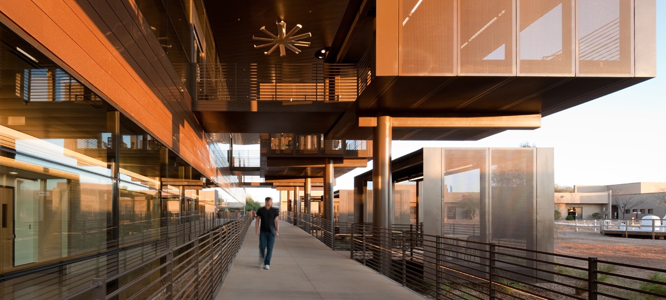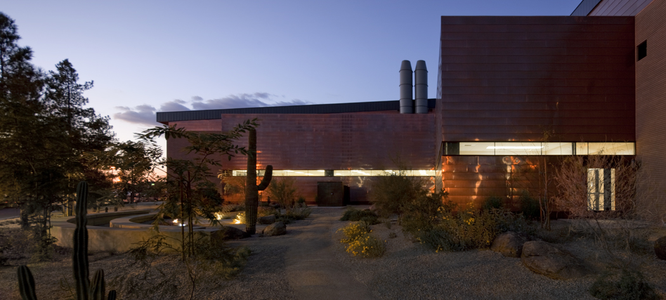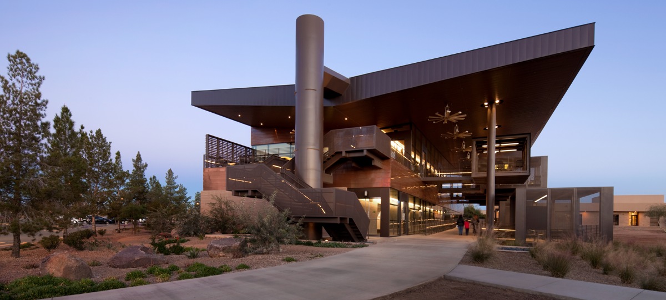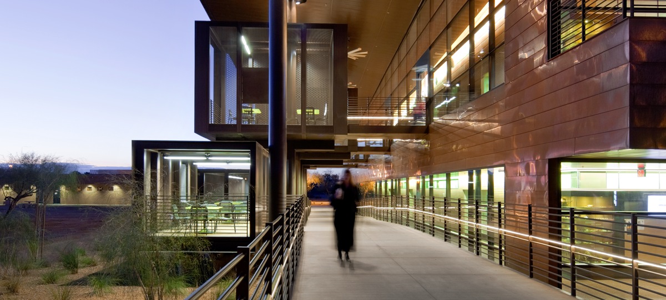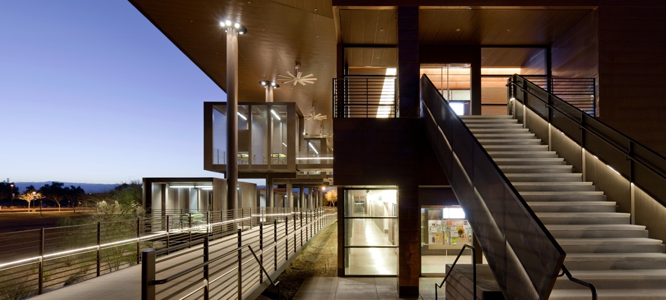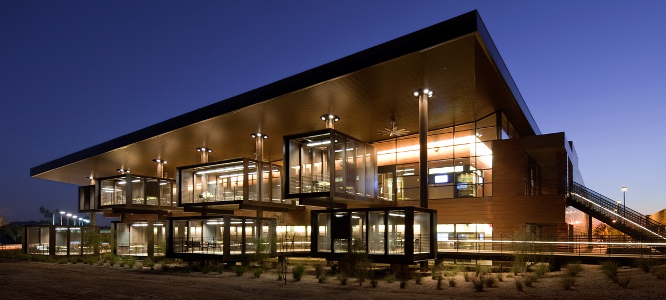Life Science Building
Paradise Valley Community College: Phoenix, AZ
The design features state of the art instructional facilities for science labs and classrooms, facilitating inter and extra-departmental collaboration between faculty, staff and students throughout the building and site. A series of exterior collaboration pods under the large portico roof provide collaboration and gathering spaces with chalkboards and power, open to all on campus. The primary roof is designed to collect rainwater, which is directed to two vertical rain towers that connect into a large underground cistern that can be used for all irrigation. The building optimizes use of the highly constrained site, providing a main exterior bridge/path that connects the existing buildings on the north to the proposed campus expansion to the south, with a 5 foot grade differential. The building ‘L’ shape is derived from the difficult triangular site and provides all primary circulation to be open to the adjacent campus paths, and zoning of lab support space contiguous to every lab. The entire site design is a learning landscape, with paths through instructional planting zones and an exterior instructional area.
- Sustainable design LEED Silver equivalent using rainwater harvesting
